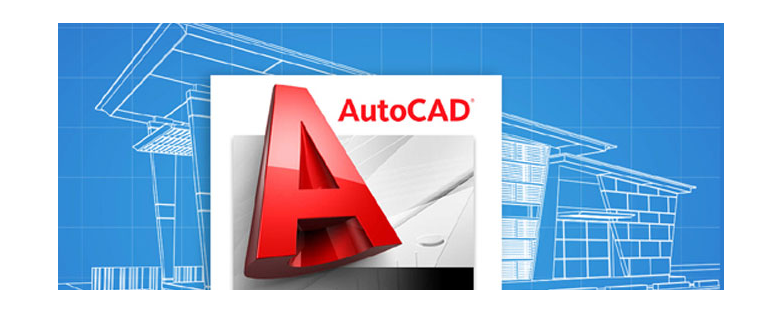AUTO CAD CIVIL

Auto CAD Civil Engineering
Structural Design is a part of civil engineering. A great deal of what structural designers do involves designing structures such as buildings, bridges, and tunnels. The primary tasks of a structural designer include: Analyzing configurations of the basic structural components; calculating the pressures, stresses, and strains that each component is likely to experience; considering the strength of various materials, e.g. concrete, steel, and brick to be used to create the structures; making drawings, specifications and computer models of structures for building contractors and using CAD.
AutoCAD Civil 3D software is a civil engineering design and documentation solution that supports Building Information Modeling workflows.
It is used for designing, drafting and documentation, analysis, defining workflows, surveying and mapping of civil projects.
Why should you learn?
AutoDesk’s AutoCAD Civil 3D infrastructure professionals can better understand project performance, maintain more consistent data and processes, and respond faster to change.
AutoCAD Civil 3D tools support Building Information Modeling (BIM) processes and help reduce the time it takes to design, analyze, and implement changes.
Working closely with clients, the building designers resolve the formers' requirements into a set of instructions for the construction a building.
COURSE NAME: AUTO CAD CIVIL | COURSE CODE: DACCE | DURATION: 3 Months
